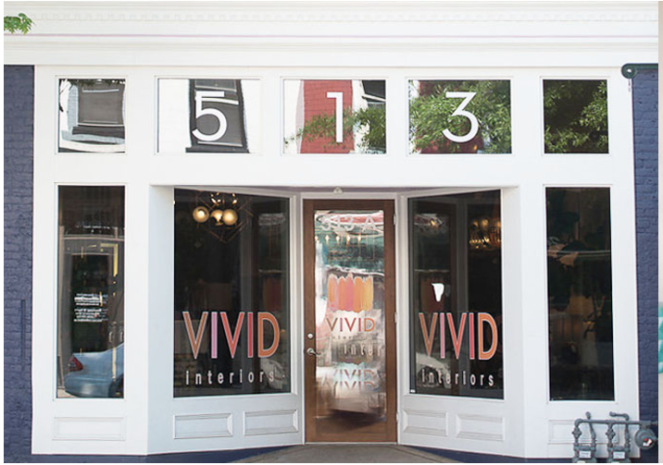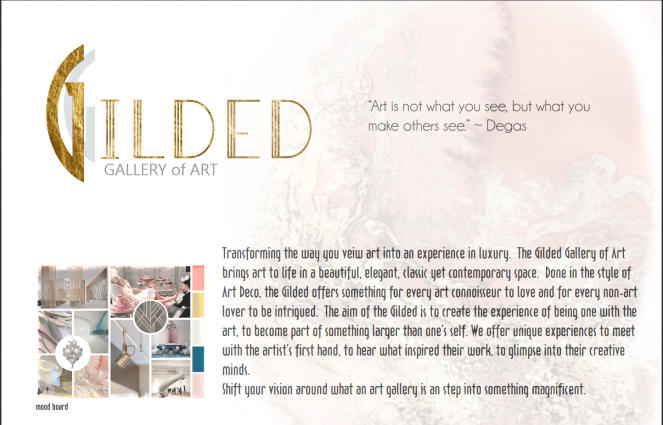
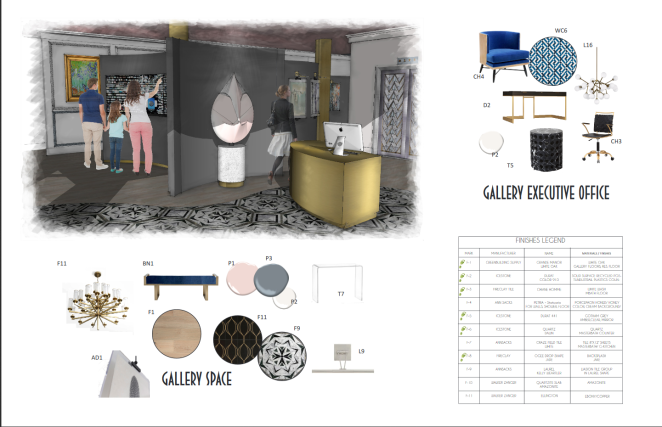
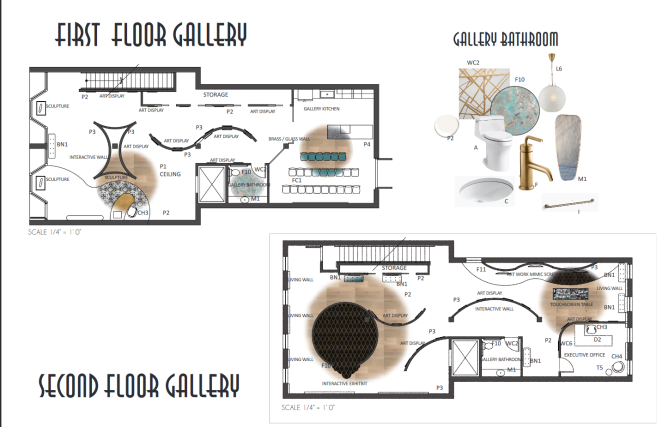
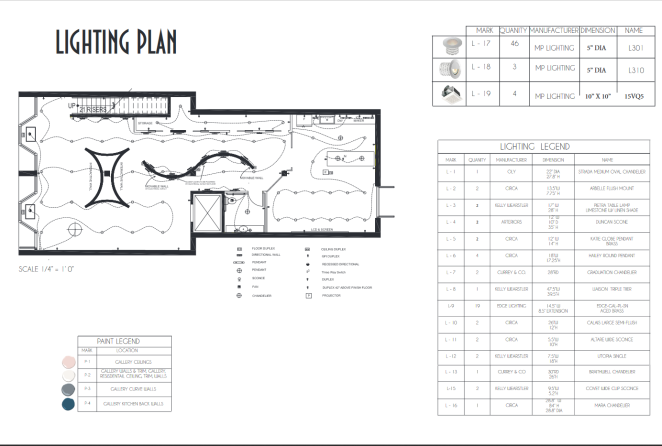
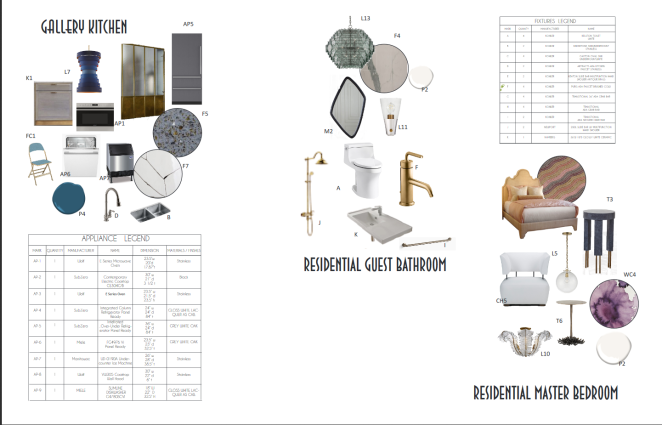
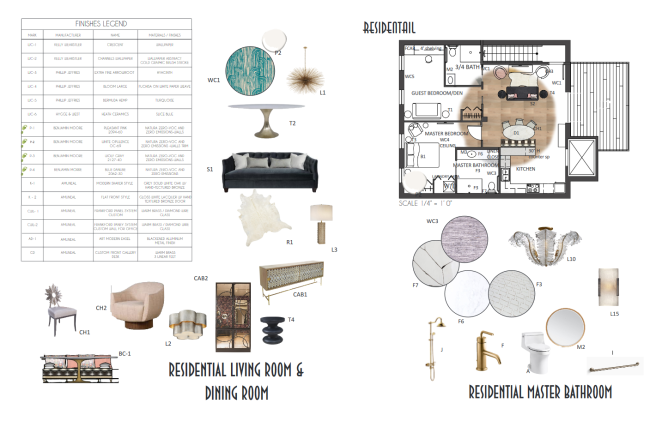
Bienenstock lighing map
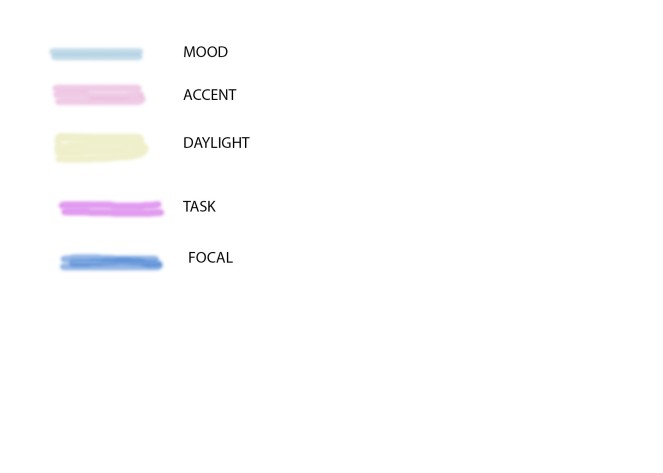
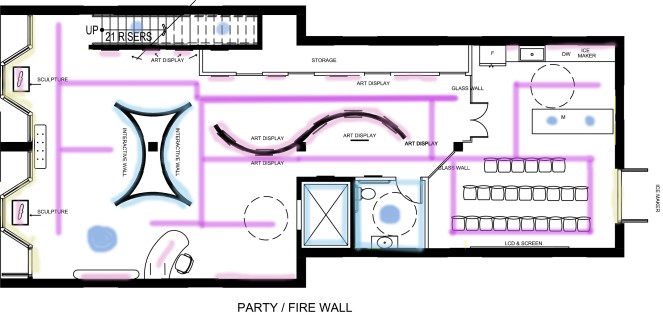
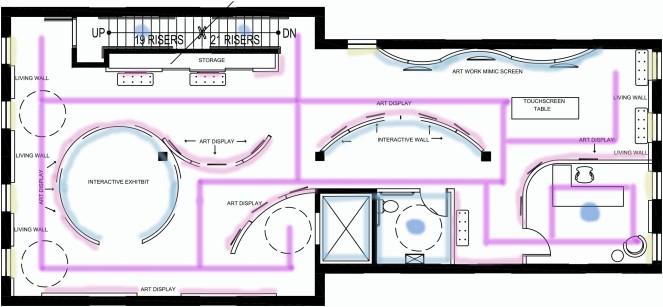
Bienenstock Revised
Revised floor plan for first and second floor for the art gallery. The second floor has two option, I am still deciding.
Bienenstock Floor plan
This is my first attempt on space planning the first and second floors of my art gallery. Next part will be editing my floor plan. I am looking forward to seeing how my project develops.
Pam
Field trip to Tiger Leather
Tiger Leather is located in downtown Greensboro, NC. A company that’s been providing leather to residential and hospitality industrial for 17 years. We spent the day learning the process that goes into making a high end leather and how leather for a residential job would differ than a job for hospitality job. As a designer it was great way to learn about an high end material.
Field trip to 21C
21C hotel / museum an art deco style, is located in Durham NC in the Historic Hill building. It has more than 10,500 sq. feet of exhibition space showcasing a variety of modern, supernatural, interesting and thought provoking collection of art that already are or could be in our future.
The elk on the left side is made of leather, denim and shoes it was a neat way of re-purposing something used to make into an usual piece of art. The moose is a great use of leather, zippers, glass, basswood, polyurethane foam with wood mount shield. It would make a great conversation piece anywhere.
Bienenstock Concept and Logos Ideas
The Gilded Gallery of Art
Transforming the way you view art into an experience in luxury. The Gilded Gallery brings art to life in a beautiful, elegant. classic yet contemporary space. Done in the style of Art Deco, The G.G.A offers something for every art connoisseur to love and for every non-art lover to be intrigued. The aim of G.G.A. is to create to become a part of something larger then one’s self. We offer unique experience to meet with the artists first hand, to hear what inspired their work, to glimpse into their creative minds.
Shift your vision around what an art gallery is and step into something magnificent.
Bienenstock mood board
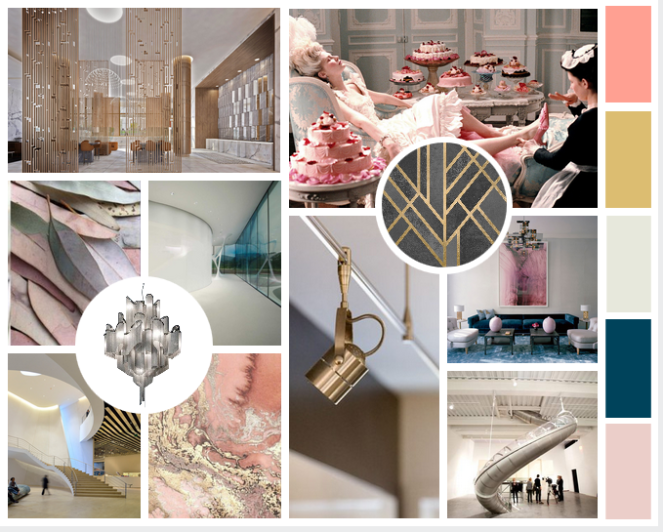
Row House History and What They Are:
Row Houses, first appear in London in the late 1600’s. They quickly became a popular housing option to accommodate for highly populated urban regions. In addition to easy construction and heat circulation, the multiple levels made efficient use of a small plot of land. Aesthetically, the Row House added enough height to add visual interest to the streets.
The American Row House, otherwise known as a “Townhouse”, first
surfaced in Philadelphia in the 1700s. The Row House, by the 1800s, had increased in popularity in growing cities such as Baltimore, Boston, New York City and New Orleans and continued to spread into Mill-towns across the US serving as inexpensive housing to mill-workers.



Architectural Elements:
The parapet roof featured on this particular style of row houses defines the flattened shape of the building. The parapet offers a detailed border that accentuated the tallness of the house and often rose above the height of the actual roof. Most parapet additions are decorated with bracketed cornices and copings, as well as, a scrolled ornamental detail that offered ventilation between the ceiling and roof. In some cases, the parapet roof acts as a guardrail that encloses a functional space on the roof, such as a garden, a seating area/ patio space for outdoor living.
Among the many styles of row houses, they all have the shared feature of multiple levels. It is most common to find the shared living spaces such as the living and dining rooms located on the first floor while the private living spaces; bedrooms and bathrooms, are found on the second and third floors. The division of the space is primarily due to the narrow width of a traditional row house. On the first floor, there is typically only room for a single counter space in the kitchen with a reasonable sized table and chairs for dining.
In regards to the exterior of row houses, the overall aesthetic is supported by endless options. The most basic style includes a single siding material such as brick, limestone, sandstone etc. However, in more ornate designs, the facade might include a mixture of materials with the intent of adding dimension to the aesthetic. Not only are the visible planes of row houses defined by their material, but also their windows. Because row houses are adjoined at the sides, the only functional placement for windows is on the front and back sides of the house. Normally, the front is accentuated by narrow, single-pane windows.
http://www.hgtv.com/design/home-styles/row-house-architecture
http://libapps.libraries.uc.edu/liblog/2013/05/what-style-is-that-adventures-in-the-subway-and-street-improvements-digitization-project/
http://primaryresearch.org/row-house-1800-1860/
Fieldtrip to Vivid Interiors
Last week my class had the opportunity to visit an RCC graduate at her successful design business. Laura Mensch and Gina Hicks (RCC graduate) are the owners of Vivid Interiors design, a design studio and retail space located in downtown Greensboro. Their shop is full of one of a kind finds, local artist paintings, incredible lighting, home accessories and upholstered furniture made in NC. 